CTC SkyOne is a proposed freehold serviced apartment and retail development strategically located at the intersection of Jalan Bukit Chagar and Jalan Lingkaran Dalam, in the heart of Johor Bahru City Centre. The project is positioned approximately 300 m from the RTS Bukit Chagar Station, offering excellent cross-border connectivity to Singapore.
Sitting on a 1.64-acre city-centre freehold site, CTC SkyOne will feature high-end serviced apartments with dual-key and triple-key layout concepts, supported by retail shops and surrounded by comprehensive urban amenities, including a 5-star Sheraton hotel and Sky City Mall.
General Development Info
| Item | Details |
|---|---|
| Project Name | CTC SkyOne |
| Location | Jalan Bukit Chagar, Johor Bahru City Centre |
| Land Area | 1.64 acres |
| Tenure | Freehold |
| Title | Commercial Strata |
| Development Type | Serviced Apartment (under HDA) + Retail Shops |
| Estimated Total Units | Serviced Apartments: 1,605 units Retail Shops: 22 units |
| Estimated Built-up | Standard: 457 – 1,260 sq.ft. Penthouse: 1,625 – 3,500 sq.ft. |
| Towers & Storeys | Tower A: 57 storeys Tower B: 56 storeys Tower C: 56 storeys |
| Key Orientation | North: City arterial road (Jalan Lingkaran Dalam) West: Sheraton Hotel & Sky City Mall South: Approx. 300 m to RTS Bukit Chagar Station East: Sea & Johor Bahru skyline views |
Product & Investment Appeal
- Approx. 300 m walking distance to RTS Bukit Chagar & CIQ Johor–Singapore.
- Prime city-centre freehold site in Iskandar Malaysia Zone A.
- Next to 5-star Sheraton Hotel and Sky City Mall for prestige and convenience.
- Efficient modern layouts planned to maximise usable space and natural light.
- Dual-key and triple-key design concepts suitable for own stay + rental or multi-income streams.
- Strong rental and investment appeal due to location, connectivity and flexible layouts.
Unit Types
| Type | Concept | Size |
|---|---|---|
| Type A | Dual Key Concept | 452 sq.ft. |
| Type B | Dual Key Concept | 506 sq.ft. |
| Type C | Dual Key Concept | 549 sq.ft. |
| Type C1 | Dual Key Concept | 560 sq.ft. |
| Type E | Dual Key Concept | 700 sq.ft. |
| Type F | Triple Key Concept | 883 sq.ft. |
Floor Plans
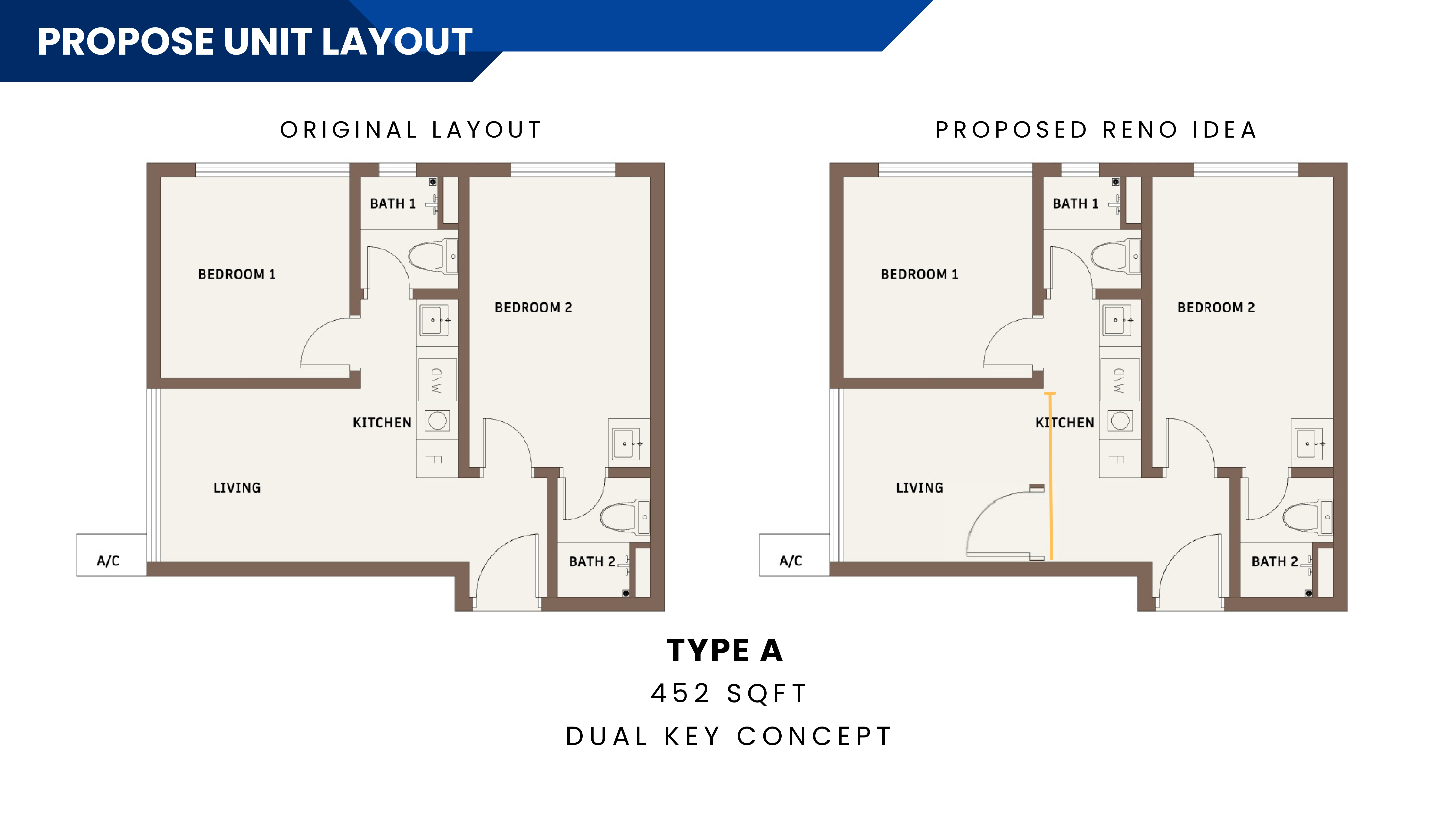
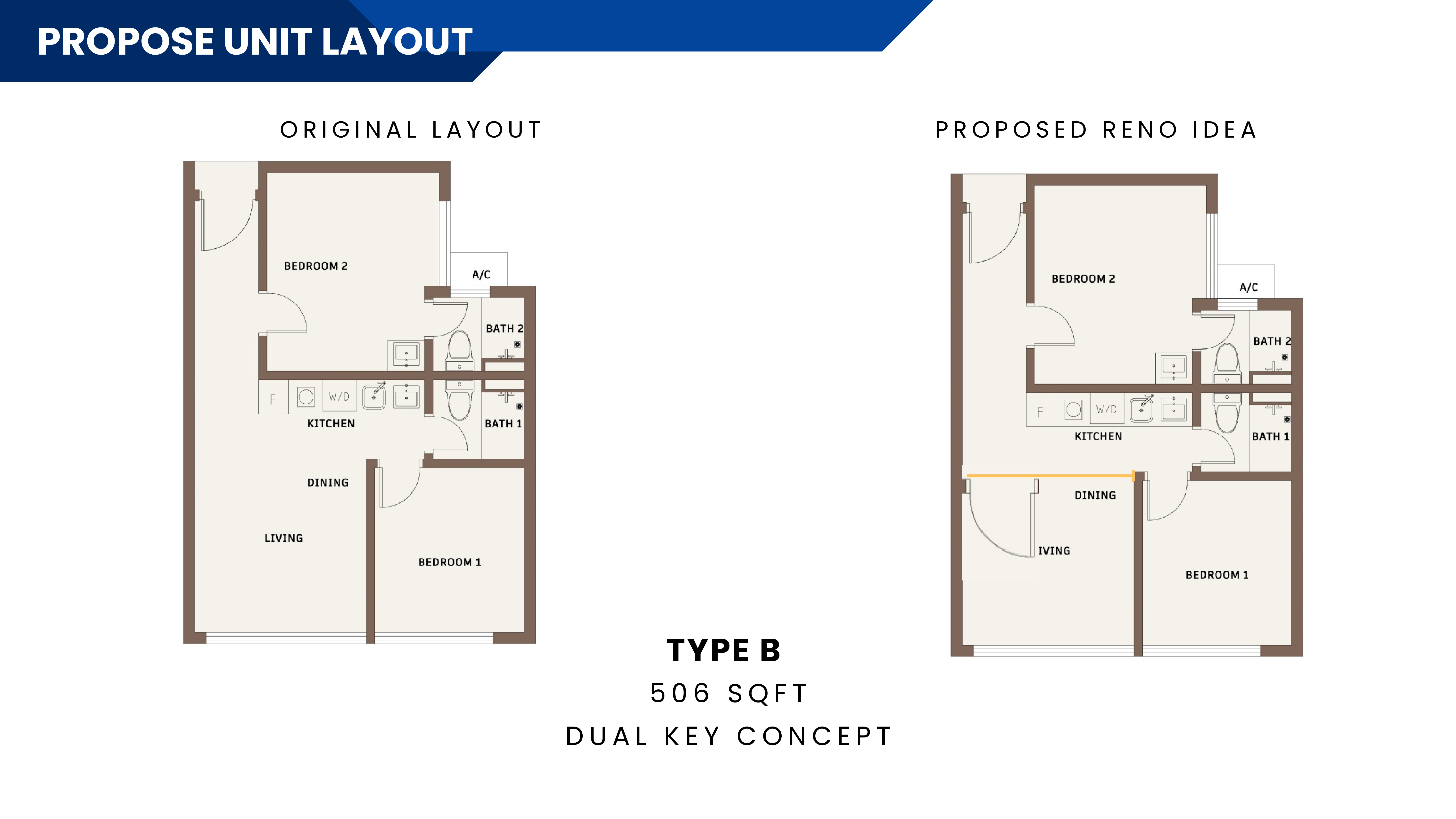
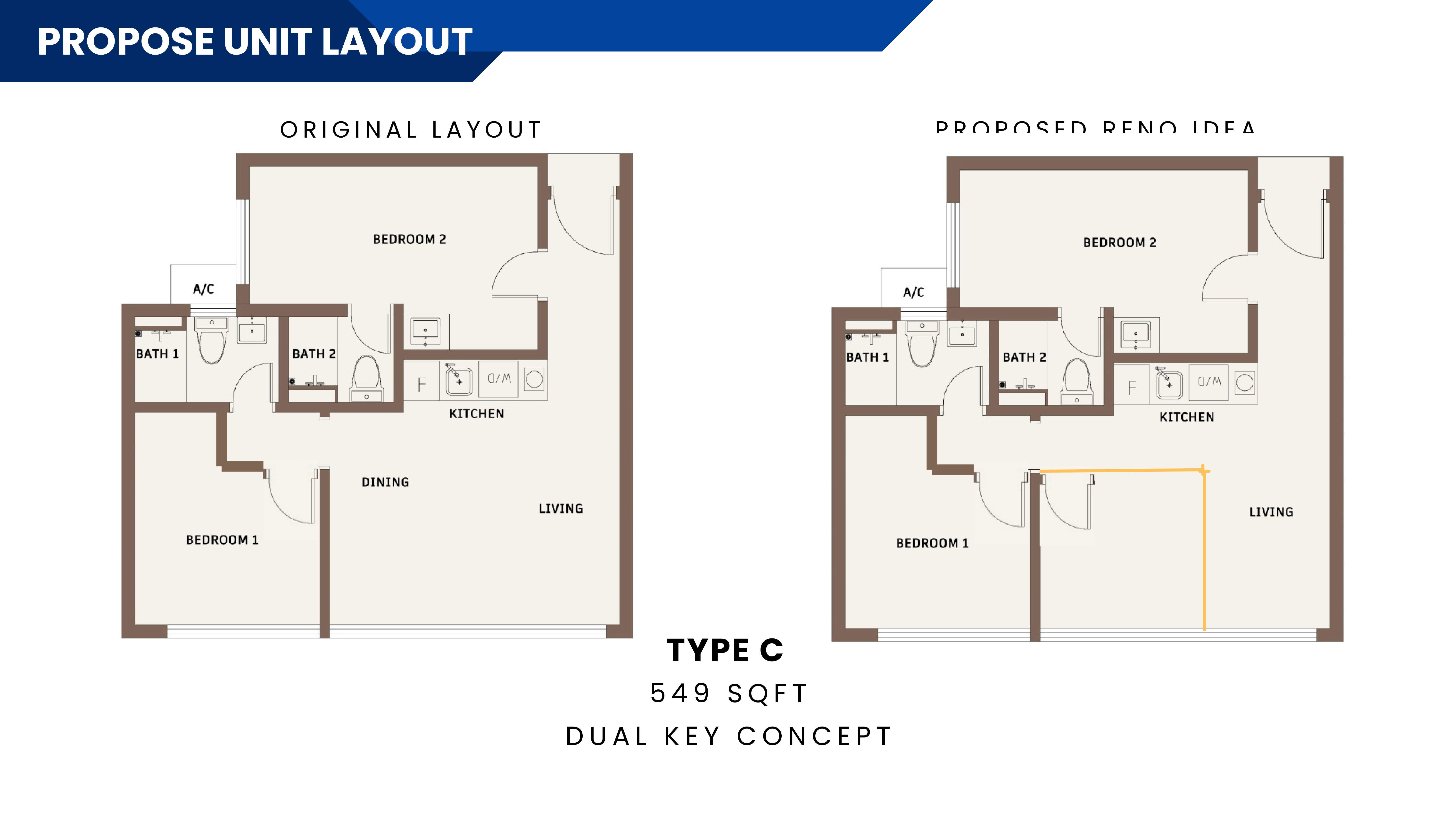
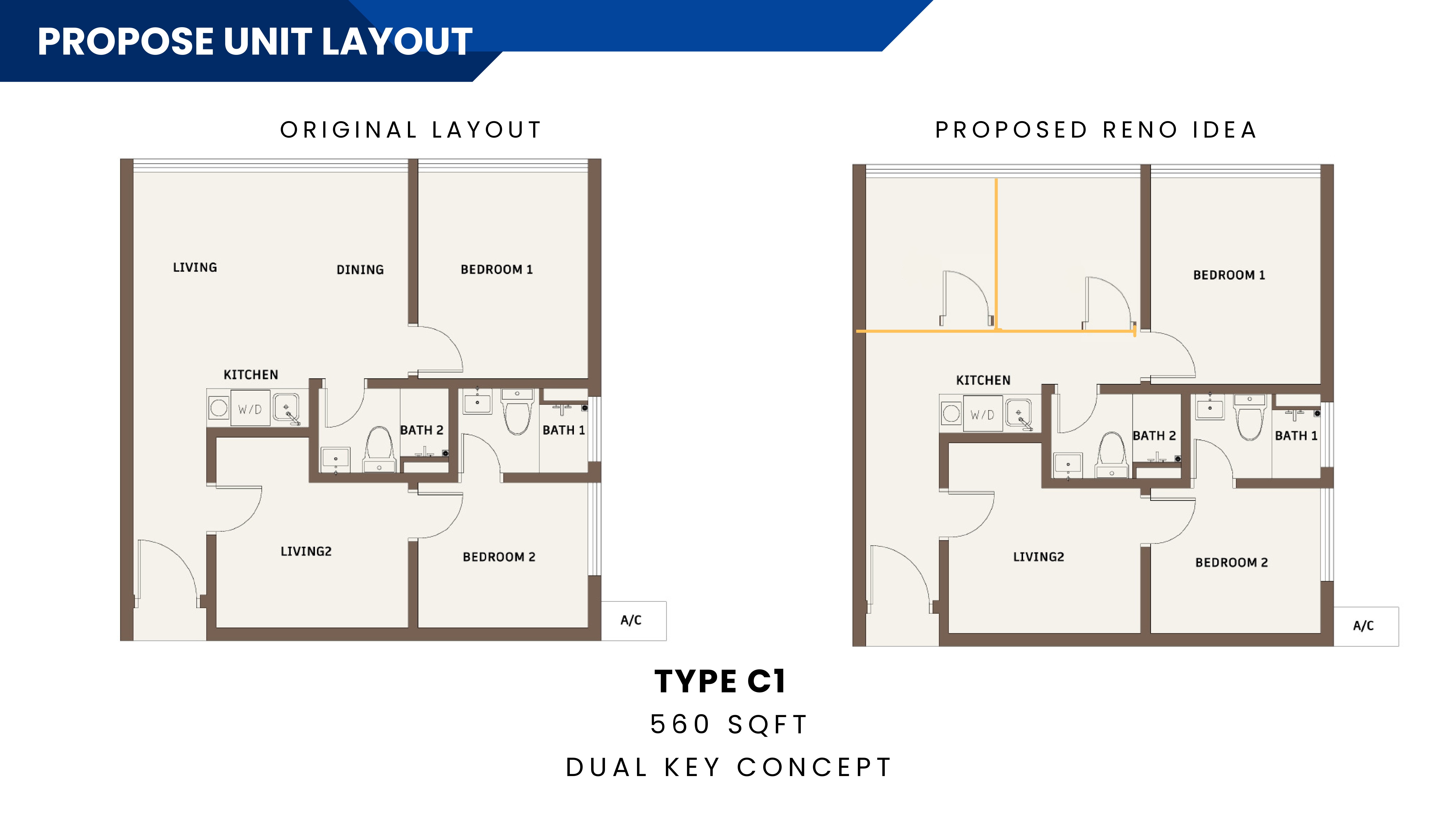
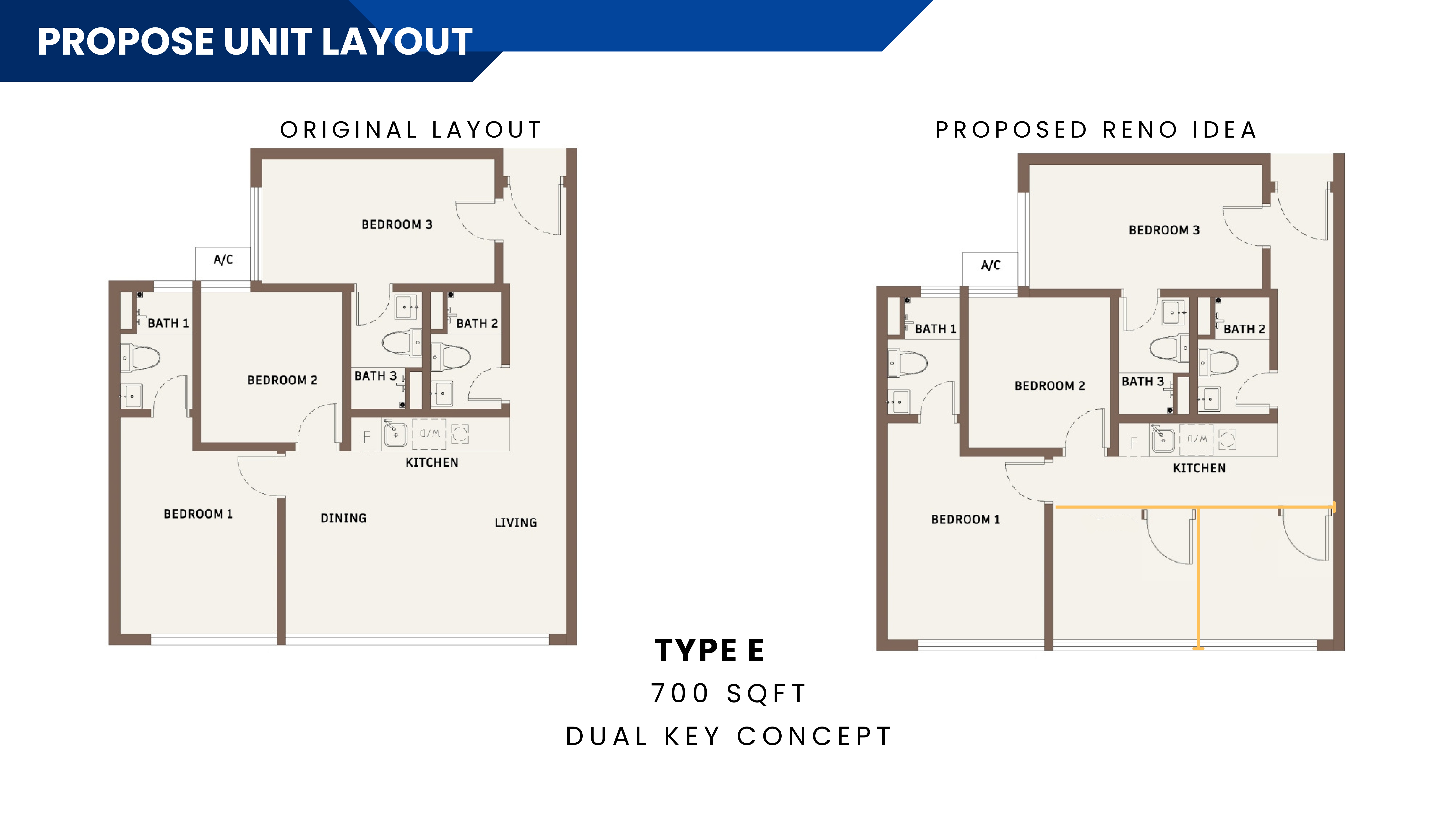

Aerial View & Location
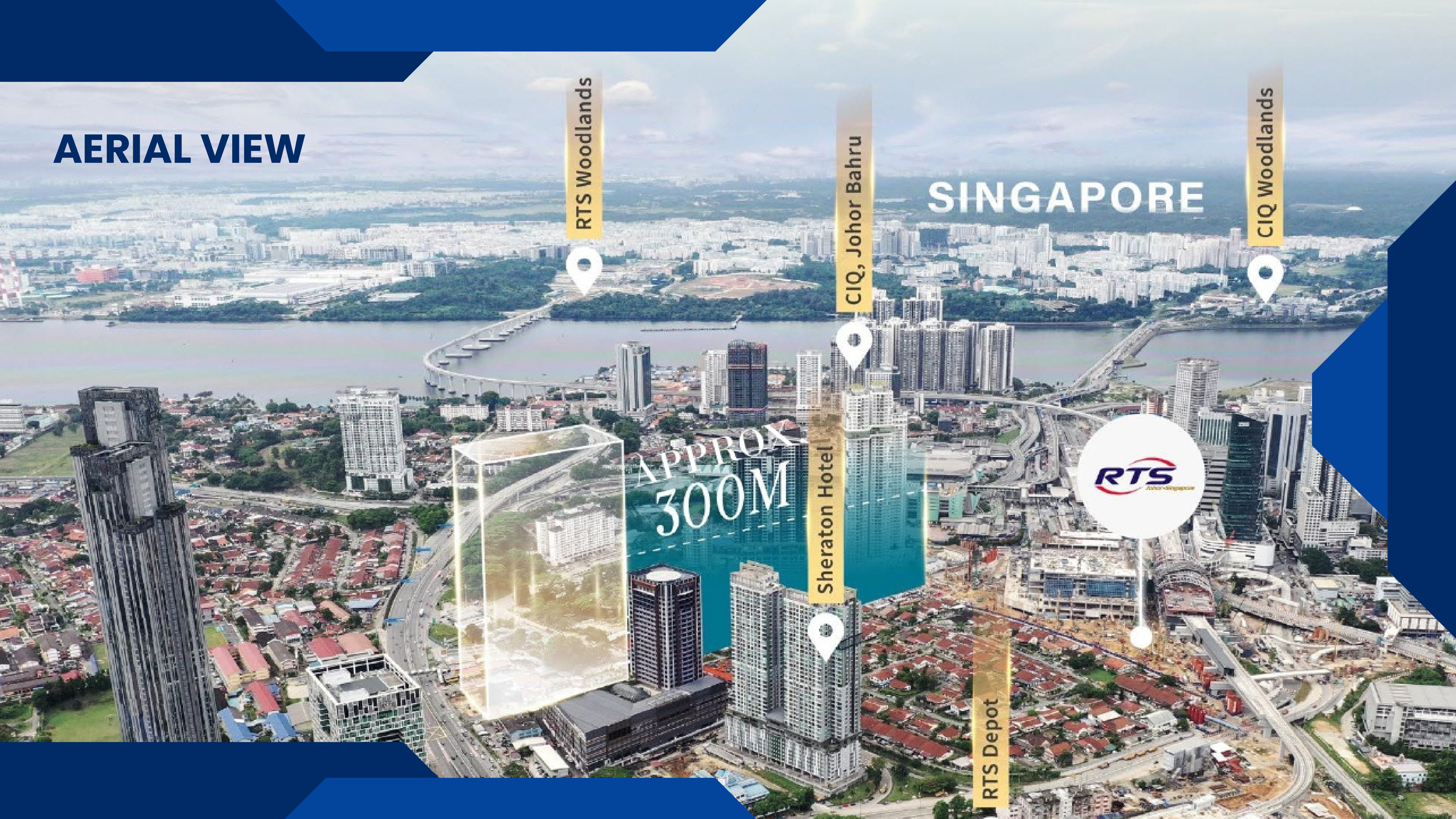
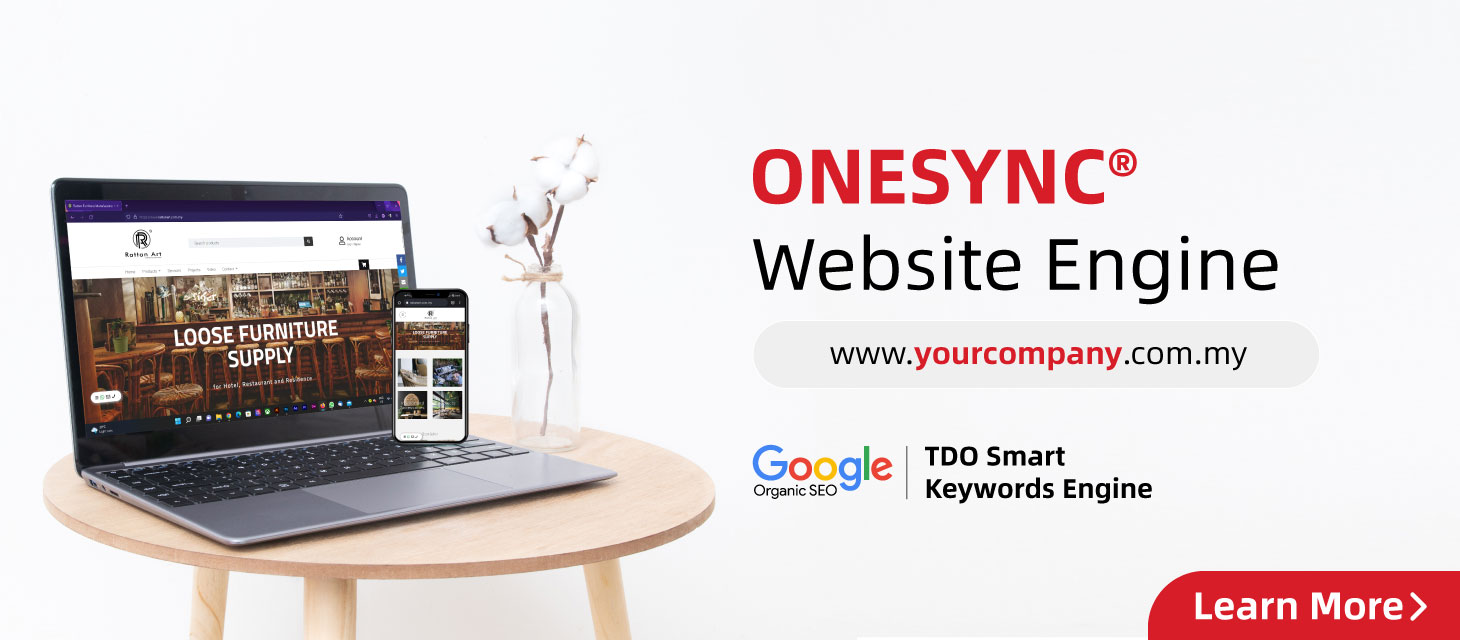












 BR 25985
BR 25985  US 6725
US 6725  VN 5866
VN 5866  AR 3704
AR 3704  MX 3244
MX 3244  GB 1995
GB 1995  IQ 1808
IQ 1808  CO 1648
CO 1648 

