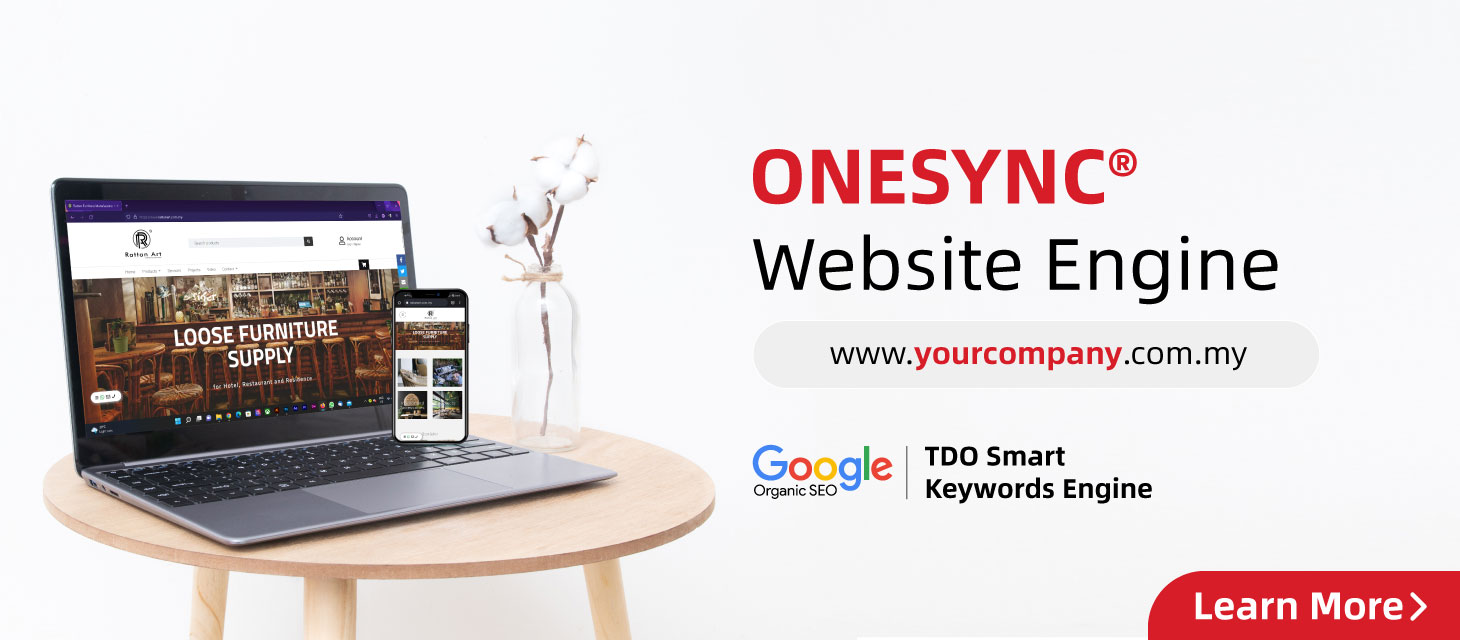The concept of open plan office interior Malaysia has grown rapidly as businesses shift toward collaborative, efficient, and modern work environments. In today's competitive landscape, organizations in Kuala Lumpur, Penang, Johor Bahru, and Selangor are looking for ways to enhance teamwork while maximizing space. Open-plan layouts deliver exactly that - flexibility, vibrancy, and a sense of openness that reflects the evolving Malaysian work culture.
This design style isn't new, but its relevance in Malaysia has skyrocketed due to hybrid work models, rising office rental costs, and a higher focus on employee wellness. Companies want workspaces that inspire creativity while still maintaining privacy and comfort.
Evolution of Office Design in Malaysia
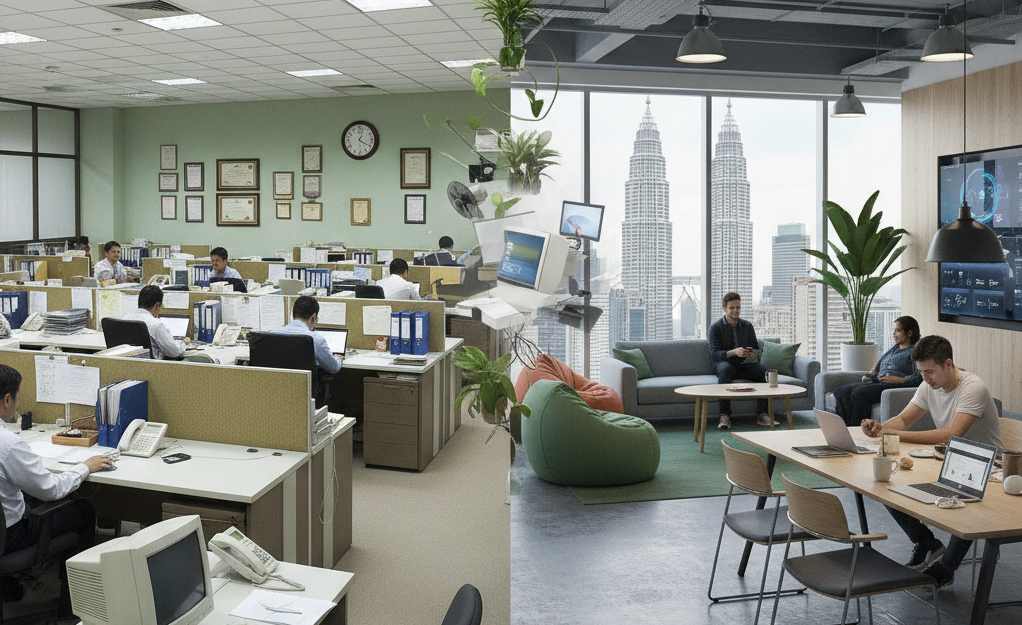
Traditional Malaysian offices were known for cubicles, enclosed departments, and strict layouts. Over time, global trends influenced local design practices, pushing companies toward modern, minimalist, and open-concept interiors.
By 2020, and even more strongly in 2025, Malaysian business owners began adopting open plan layouts to boost interaction, reduce construction waste, and align with global workspace standards.
Why Open Plan Concepts Are Growing in Malaysia?
Several factors are driving this shift:
- Cost-efficient office rentals
- Younger workforce preferring openness
- Hybrid working demands
- Need for agile, adaptable workspaces
- Focus on sustainability and energy savings
Open-plan designs support Malaysia's growing digital and creative economy, making them ideal for tech startups, SMEs, and corporate offices.
Key Benefits of Open Plan Office Interiors
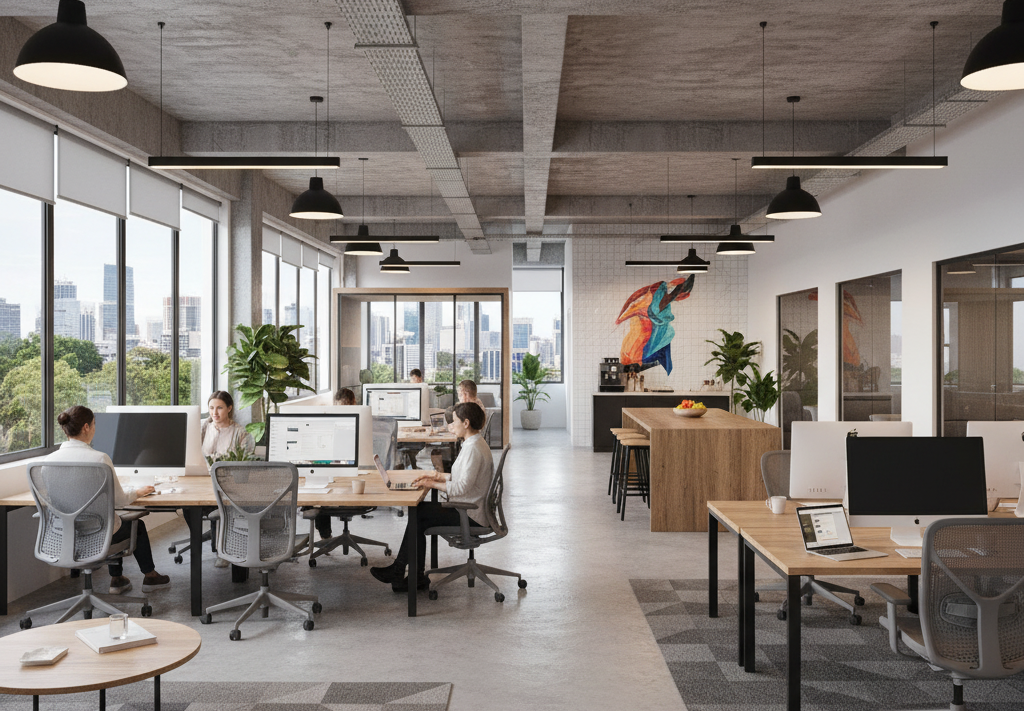
1. Encouraging Collaboration & Team Spirit
Open layouts remove physical barriers and allow employees to communicate more freely. This boosts teamwork, help solve problems quickly, and creates a friendlier environment.
2. Cost-Effective Space Planning
Open-plan spaces require fewer walls, partitions, and renovation materials, making them more affordable to build and maintain. Businesses in Kuala Lumpur especially benefit due to higher rental costs.
3. Better Natural Light Distribution
Because there are no walls blocking sunlight, natural light spreads across the office, reducing energy usage and improving employee mood.
Essential Design Elements for Open Plan Offices in Malaysia
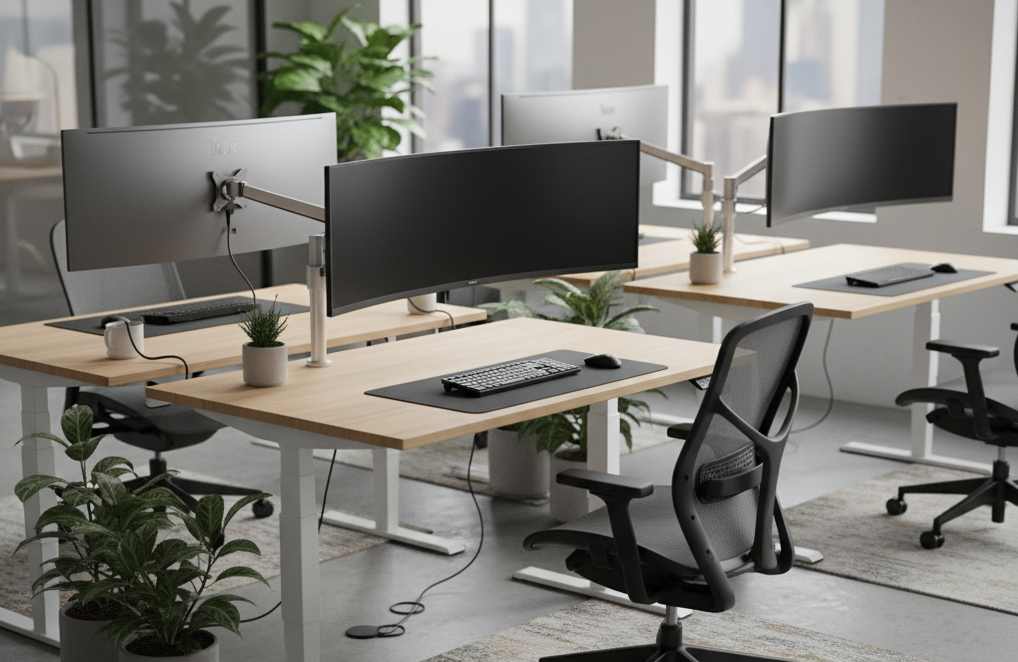
1. Ergonomics Workstations
Comfortable chairs, heigh-adjustable desks, and proper workstation spacing help employees stay productive for long hours.
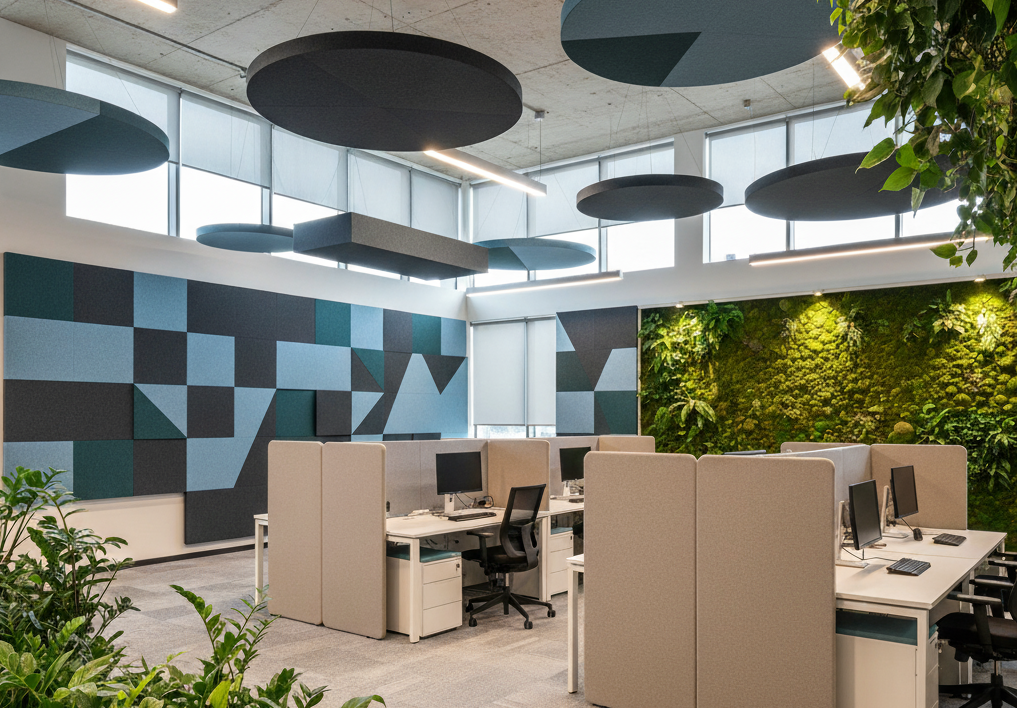
2. Acoustic Solutions for Noise Control
Noise is a common concern in open-plan offices. Malaysian companies often install:
- Acoustic ceiling panels
- Sound-absorbing carpets
- Partition screens
- Noise-cancelling pods
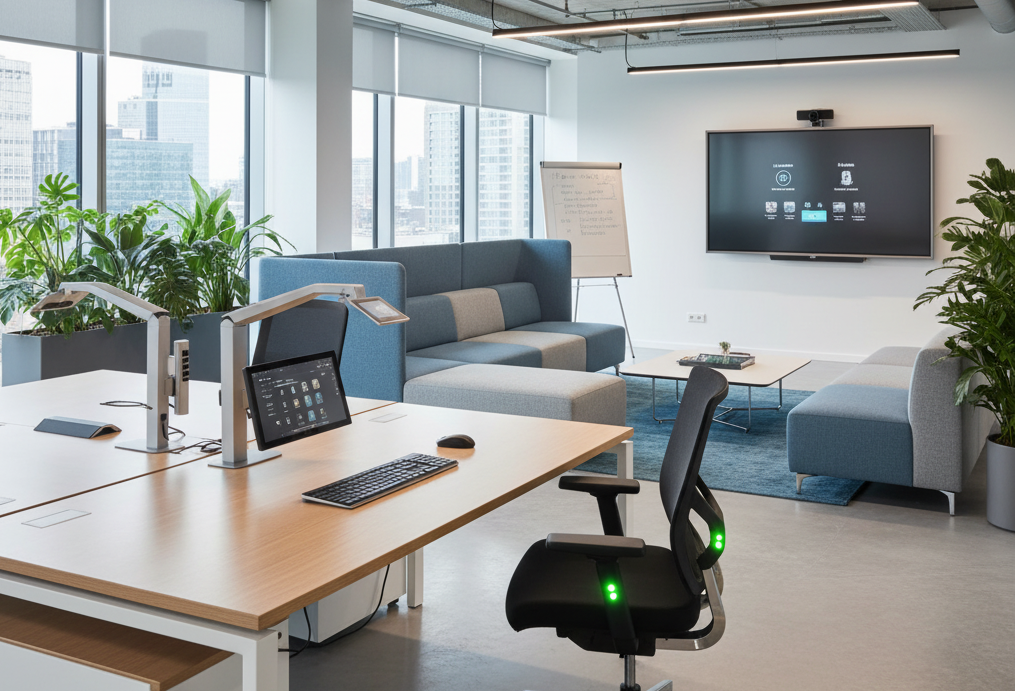
3. Smart Furniture Layout
Creating traffice flow zones ensures employees can move smoothly without disturbing others.
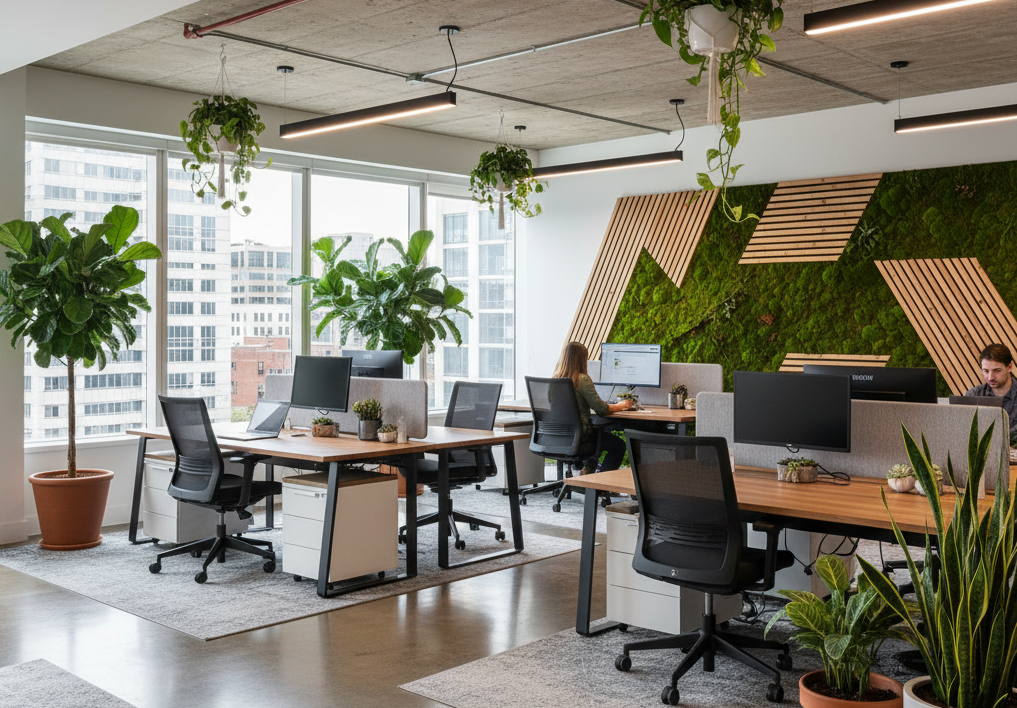
4. Integrating Biophilic Design
Biophilic elements such as indoor plants, green walls, and natural textures improve air quality and reduce stress levels.
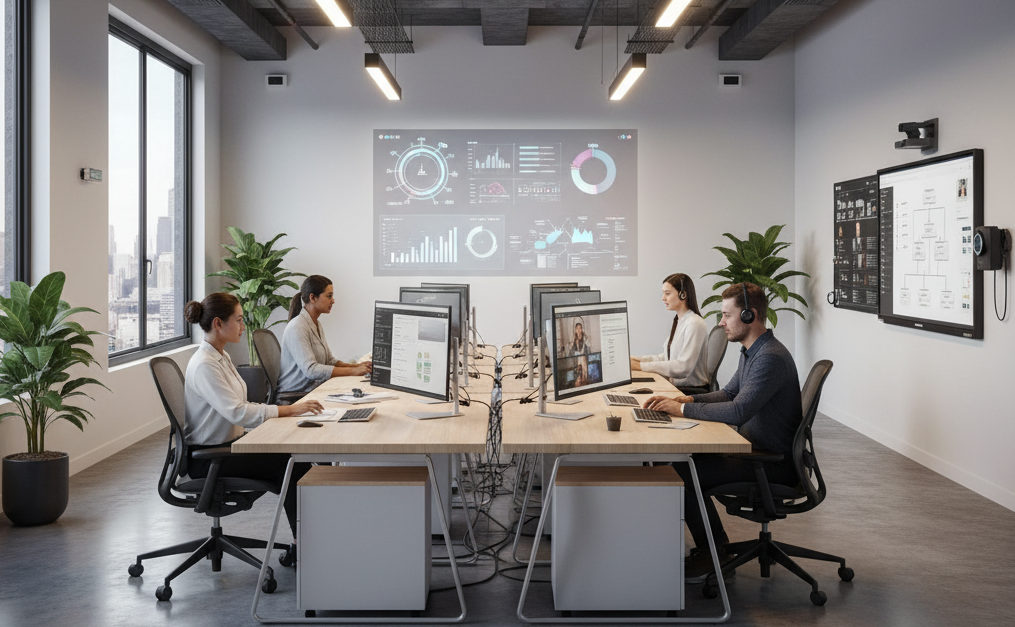
5. Technology Integration
Modern open offices benefit from smart solutions like wireless projectors, IoT lighting, and cloud-based collaboration tools.
Common Challenges in Open Plan Office Interior Malaysia
- Managing Noise Levels
- Ensuring Employee Privacy
- Avoiding Clutter
Better Practices for Designing an Open Plan Office in Malaysia
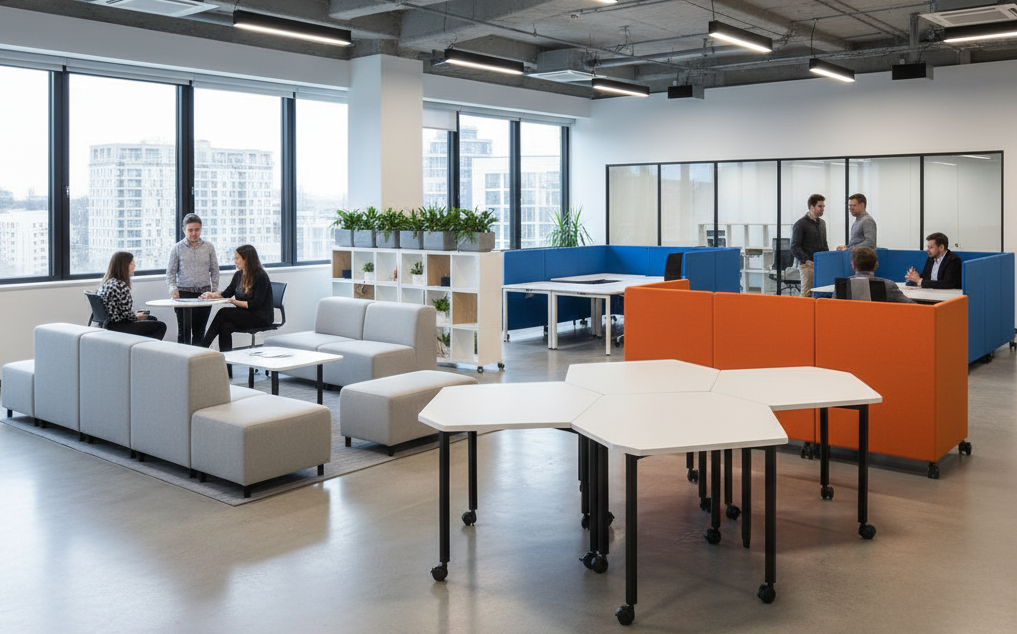
1. Use Modular Furniture
Modular desks and partitions make rearranging the workspace easy and cost-effective.
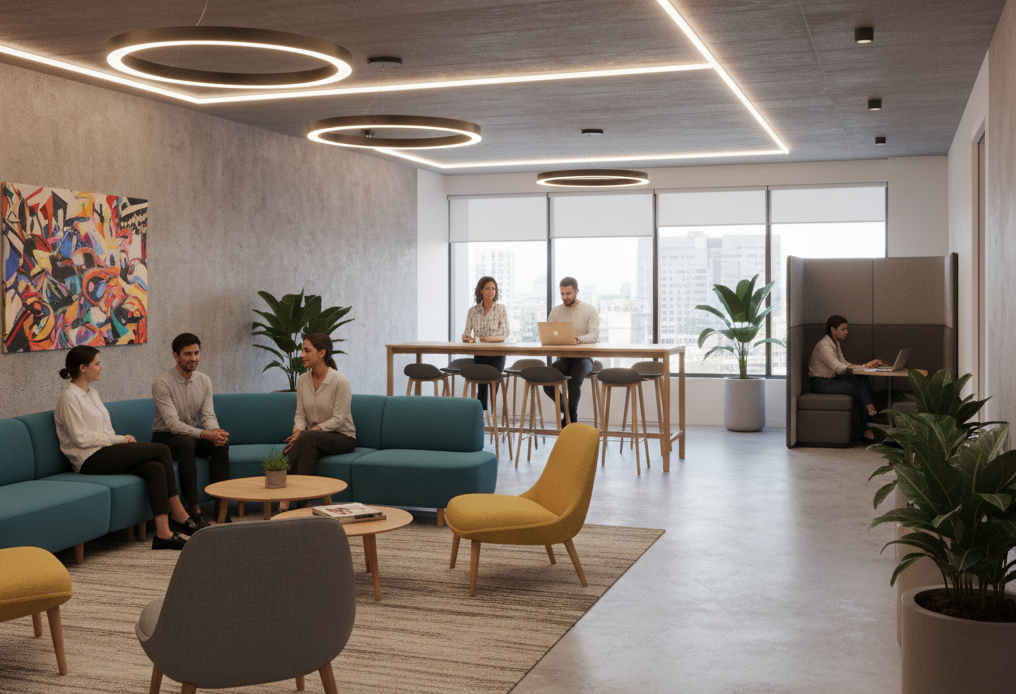
2. Provide Breakout Spaces
These areas allow employees to relax, brainstorm, and collaborate informally.

3. Create Quiet Rooms
Focus rooms help employees work privately without distractions.
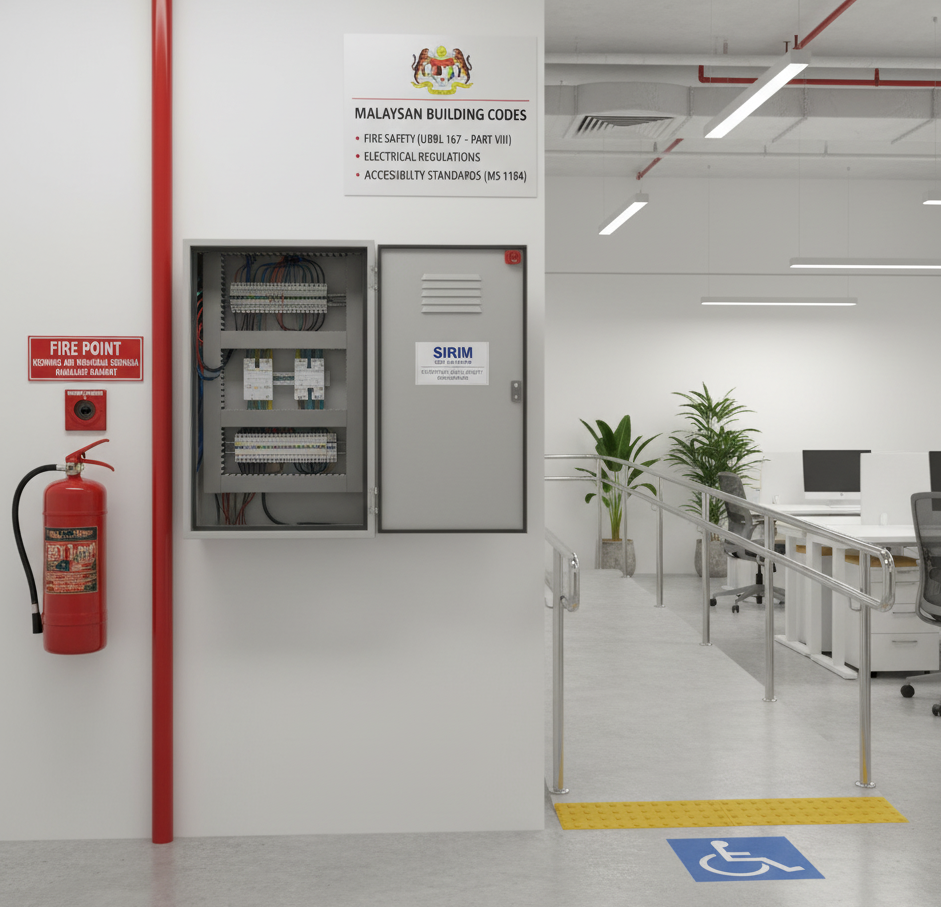
4. Follow Malaysian Building Codes
Ensure compliance with fire safety, electrical regulations, and accessibility standards.
Latest Trends in Open Plan Office Design for 2025
- Hybrid Work Zones
- Sustainable Materials
- AI-Integrated Smart Offices
(Reference inspiration: Google Workspace Design Trends - open area innovations)
FAQs About Open Plan Office Interior Malaysia
1. Is open plan office design suitable for all businesses?
Yes, but companies with confidential operations may require additional private rooms.
2. How much does an open plan office renovation cost in Malaysia?
Costs generally range from RM30 - RM120 per sq ft depending on materials and design.
3. Can open plan offices reduce energy consumption?
Yes, the design promotes natural lighting, lowering electricity usage.
4. What type of companies prefer open plan layouts?
Tech firms, SMEs, startups, co-working spaces, and creative agencies.
5. How do I reduce noise in an open office?
Use acoustic panels, area rugs, and dedicated quiet zones.
6. Should an open plan office include private rooms?
Yes, meeting rooms and focus rooms improve productivity and privacy.
Conclusion
Designing an open plan office interior Malaysia layout is one of the best decisions companies can make to enhance collaboration, reduce costs, and create a flexible workspace. With strategic planning - balancing acoustics, privacym ergonomics, and aesthetics - businesses can achieve an environment that promotes productivity and employee satisfaction.
