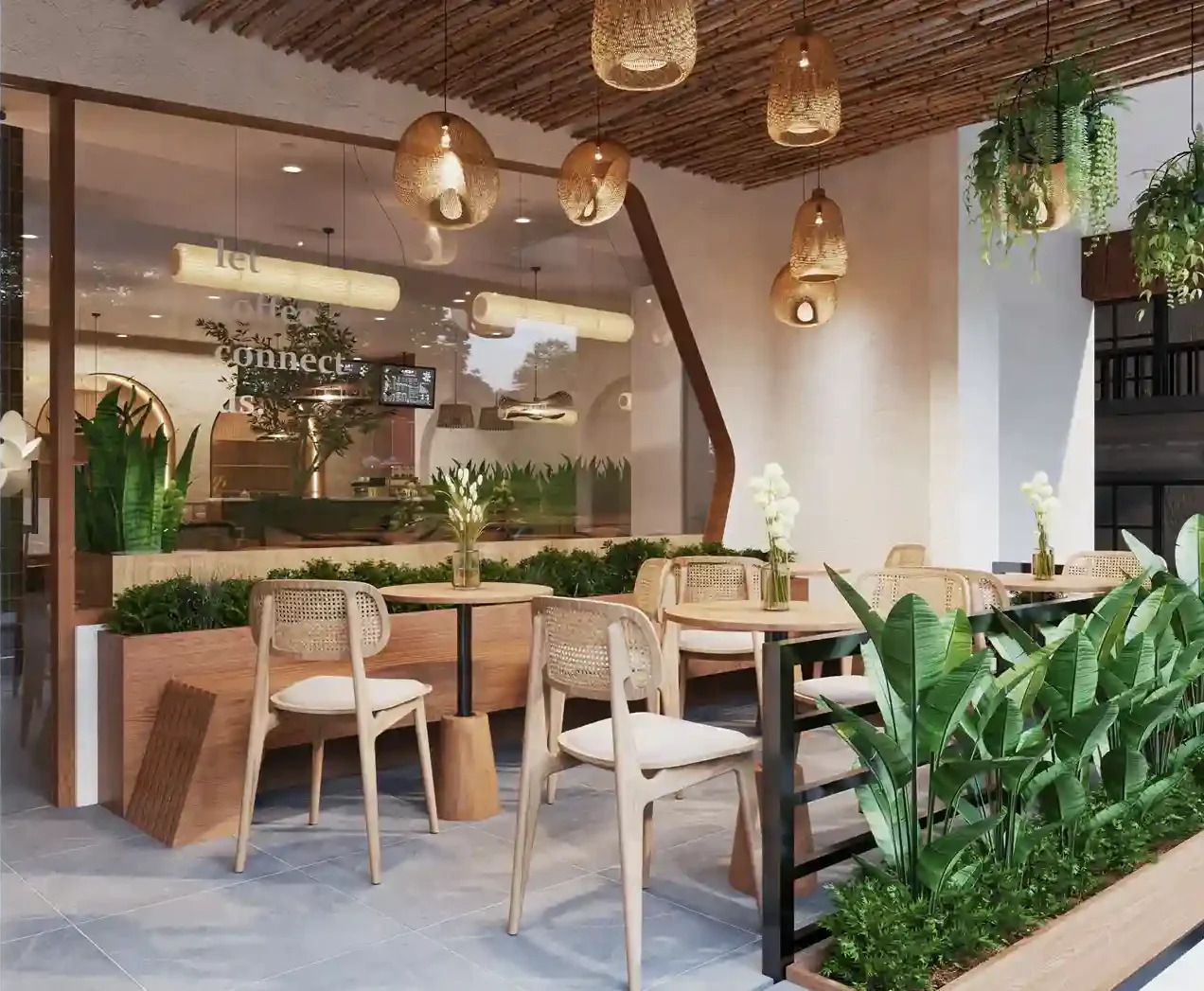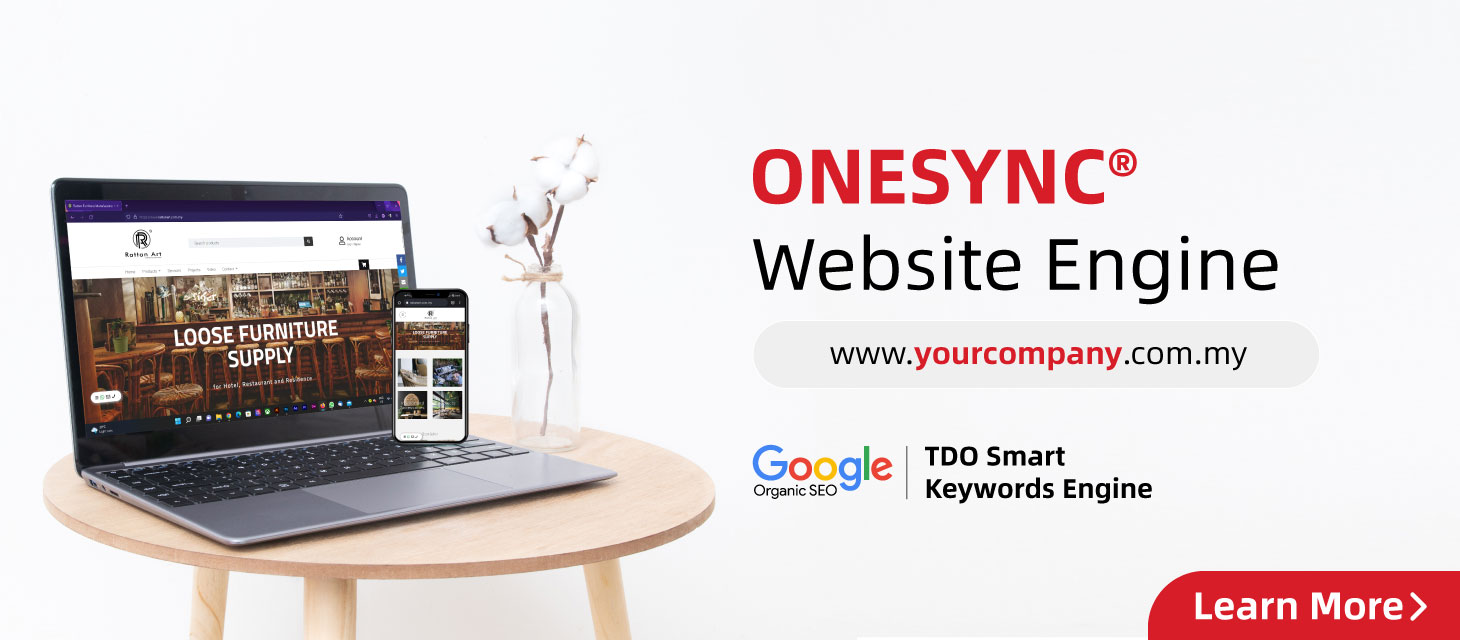A great cafe or restaurant design does more than please the eye - it creates emotion. In a fast-paced city like Kuala Lumpur, people crave spaces that feel authentic, warm, and comforting. That's where interior design steps in, transforming ordinary spaces into places people love returning to.
At Keith Ho Design (KHD), we specialize in Cafe & Restaurant Interior Design in KL, focusing on the harmony between aesthetics, comfort and functionality. Each space we design tells a story - one that connects brand, culture, and customer experience seamlessly.
The Rise of Cafe & Restaurant Culture in Kuala Lumpur
How Design Shapes Dining Experiences
Kuala Lumpur's F&B industry has evolved beyond dining. Today's cafes and restaurants serve as social hubs - where people work, unwind, and connect. As such, interior design plays a vital role in defining a brand's identity and customer experience.
The best designs aren't just stylish - they are strategic, creating emotional connection through spatial comfort, lighting, and materials.

The Power of Atmosphere in Customer Retention
A warm, well-designed cafe encourages customers to linger, share their experience online, and come back for more. From the seating arrangement to the scent in the air, every element influences how people feel and interact within the space.
What Makes a Cafe or Restaurant "Cosy"?
Coziness isn't about small spaces - it's about how a space makes you feel. In our work across Malaysia, we've found that the key lies in balance: between openess and intimacy, brightness and warmth, form and function.
Layout and Flow: Comfort in Every Step
A well-planned layout ensures effortless flow between dinersm staff, and service areas. Strategic zoning defines private corners for quiet conversations while maintaining an open, breathable feel.

Lighting and Mood: The Warmth Factor
Lighting sets the emotional tone. Warm, diffused lighting adds intimacy; brigther tones highlight feature zones like display counters. At KHD, we use a layered lighting strategy - combining ambient, task, and accent lighting for dynamic ambience throughout the day.

Materials and Finishes That Invite Touch and Texture
Texture adds character. A mix of natural wood, stone, and matte finishes introduce warmth and depth, while pops of colour and curated artwork personalize the experience.
Case Study: Breadly Made, Johor Bahru
The Client's Vision


Breadly Made is a boutique cafe and bakery in Johor Bahru with a passion for handcrafted breads and honest, wholesome flavours. The client envisioned a clean, simple industrial-style bakery that seamlessly blends with their brand identity and logo aesthetics.
They key challenge? Tranforming and old mamak shop lot into a cosy, inviting cafe - complete with a new mezzanine floor and comfortable seating zones - while maintaining the raw industrial character that reflects the brand's down-to-earth spirit.


The Design Concept - "Crafted Simplicity"
We anchored the design around the concept of "Crafted Simplicity", echoing Breadly Made's philosophy of authenticity and craft. The goal was to strike a delicate balance between industrial honesty and cafe warmth, using materials and forms that feel both raw and refined.
Natural textures, steel detailing, and warm timber tones come together to create a setting that feels authentic, contemporary, and true to the brand's artisanal roots.


Key Features That Define the Space
- Open Counter Kitchen: Allowing guests to see the baking process enhances transparency and creates a dynamic visual connection with the brand.
- Neutral Palette with Industrial Character: Polished concrete, black steel frames, and soft wood tones add an understated calmness while keeping the design grounded.
- Curved Furniture & Fixtures: Soften the industrial aesthetic, introducing human warmth and fluidity.
- Layered Lighting: Adjusts from bright, airy mornings to soft, intimate evenings, creating a mood that evolves throughout the day.
- Mezzanine Floor Design: Adds extra seating capacity while maintaining an open, airy volume, giving guests a new perspective of the cafe below.
The Final Outcome
The transformation from a humble mamak shop to a cosy, modern industrial cafe is a testament to design innovation and creative space planning. Breadly Made today stands as a warm, welcoming destination where customers can slow down, savor handcrafted breads, and enjoy the brand's story through every design detail.
The result reflects what we strive for in every project - a space that is crafted, honest, and heartfelt, just like the brand it represents.
How KHD Approaches Cafe & Restaurant Interior Design
Step 1: Understanding Brand DNA
Every F&B brand has a story. We begin understanding your menu, market, and mood, then translate that into spatial design.
Step 2: Blending Function with Emotion
From customer flow to staff efficiency, every inch of space matters. We create designs that are both operationally smart and emotionally engaging.
Step 3: Delivering Design and Build Excellence
As a design-and-build firm, KHD manages the entire journey - concept, documentation, construction, and finishing - ensuring your cafe looks exactly as envisioned, without costly delays or miscommunication.
Design Trends Shaping Cafe & Restaurant Interiors in KL
Biophilic and Natural Design
Integrating plants, wood, and daylitght promotes a sense of calm, Nature-inspired spaces continue to dominate Kuala Lumpur's cafe scene.
Open Concepts with Zoning Balance
Transparent kitchens and visible prep counters build trust and interaction while keeping operations efficient.
Custom Lighting and Local Craftmanship
Handmade lighting fixtures, rattan chairs, and custom joinery give spaces a unique Malaysian identity - blending modern design with local artistry.
Challenges in Designing Cafe & Restaurant Spaces
Space Efficiency and Flow
Urban lots in KL are often compact. Maximizing space while preserving comfort requires careful layout planning.
Acoustic and Lighting Control
Managing noise and glare ensures guests can dine comfortably, even during peak hours.
Budget vs. Experience Balance
Striking a balance between design aspiration and financial practicality is where KHD's design-build experience truly shines.
FAQs
1. What is the average cost to design and build a cafe in KL?
Depending on design complexity, fit-out costs range from RM150-RM450 per sqft.
2. How long does it take to complete a cafe or restaurant project?
Typically 8-16 weeks, depending on authority approvals and project size.
3. Can you manage both design and construction?
Yes - KHD provides complete design-and-build solutions.
4. Do you handle branding integration?
Absolutely. We align interiors with your brand identity through signage, colour, and material storytelling.
5. Do you take on projects outside KL?
Yes. Our team covers projects throughout Malaysia, including Johor Bahru and Penang.
6. How can I start my project with KHD?
Visit www.keithhodesign.com or email us at hello@keithhodesign.com.my to set up an initial consultation.
Creating Spaces That Connect People
Designing cafes and restaurants is about more than furniture and finishes - it's about creating moments. At Keith Ho Design, we craft interiors that invite people in, make them feel at ease, and keep them coming back.
From KL's urban cafes to JB's artisanal bakeries, every project is an opportunity to build something meaningful - spaces that serve, inspire, and connect.






 BR 15882
BR 15882  US 15252
US 15252  CN 3068
CN 3068  MY 2139
MY 2139  DE 1943
DE 1943  MX 1643
MX 1643  GB 1601
GB 1601  AO 1575
AO 1575 

