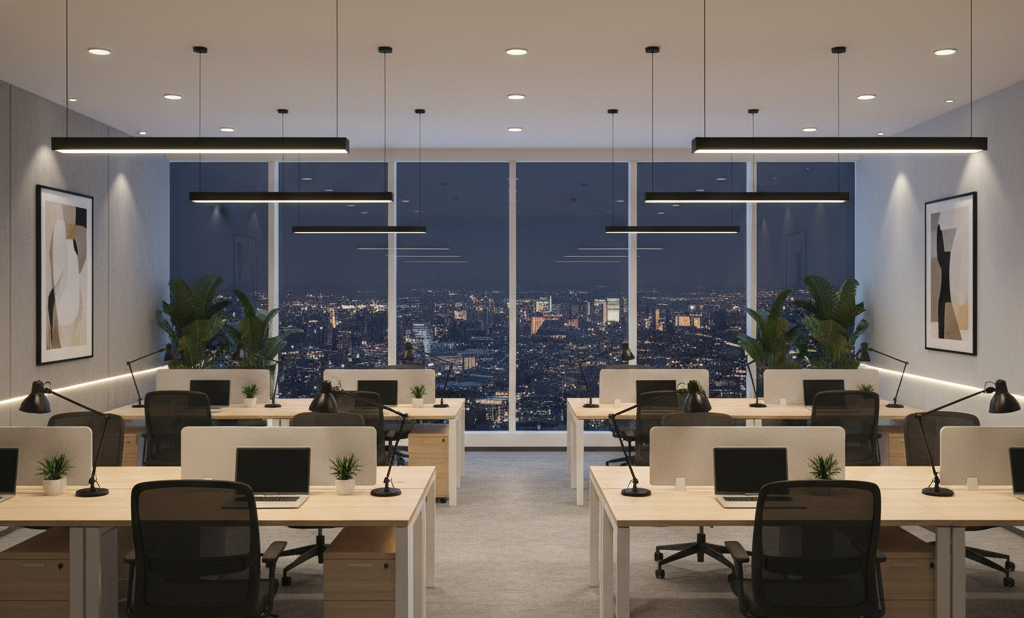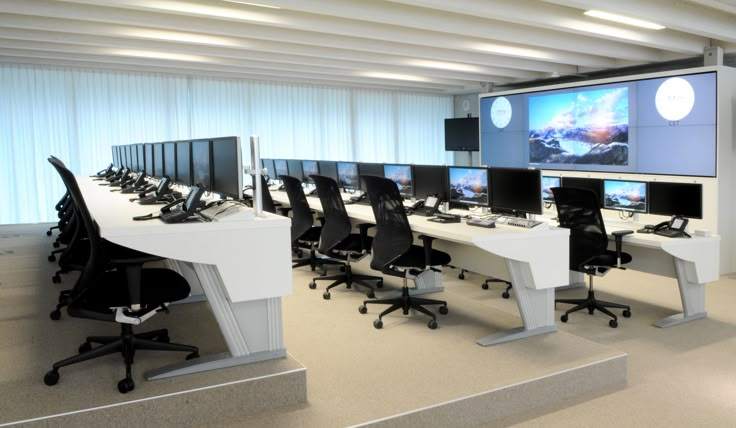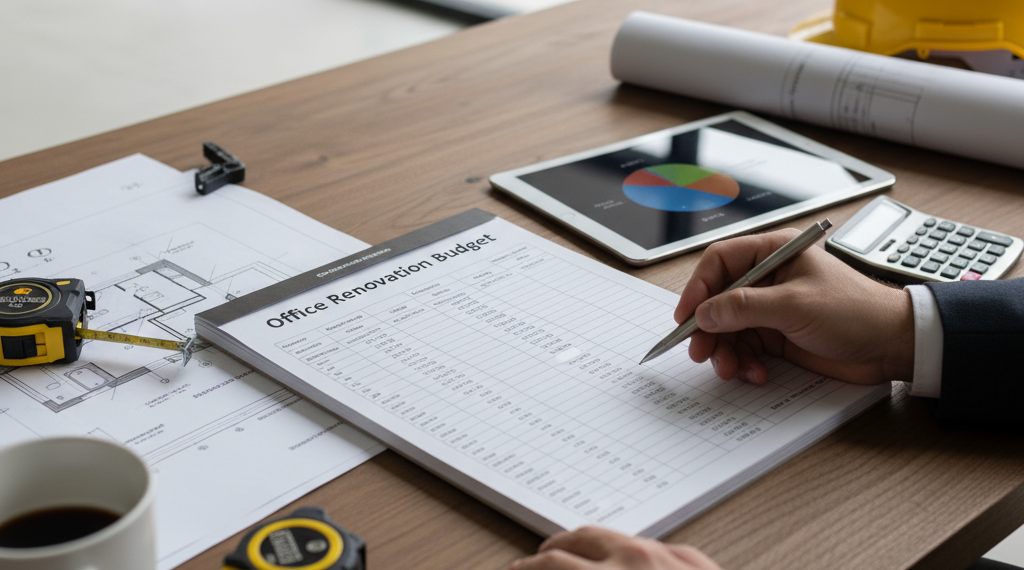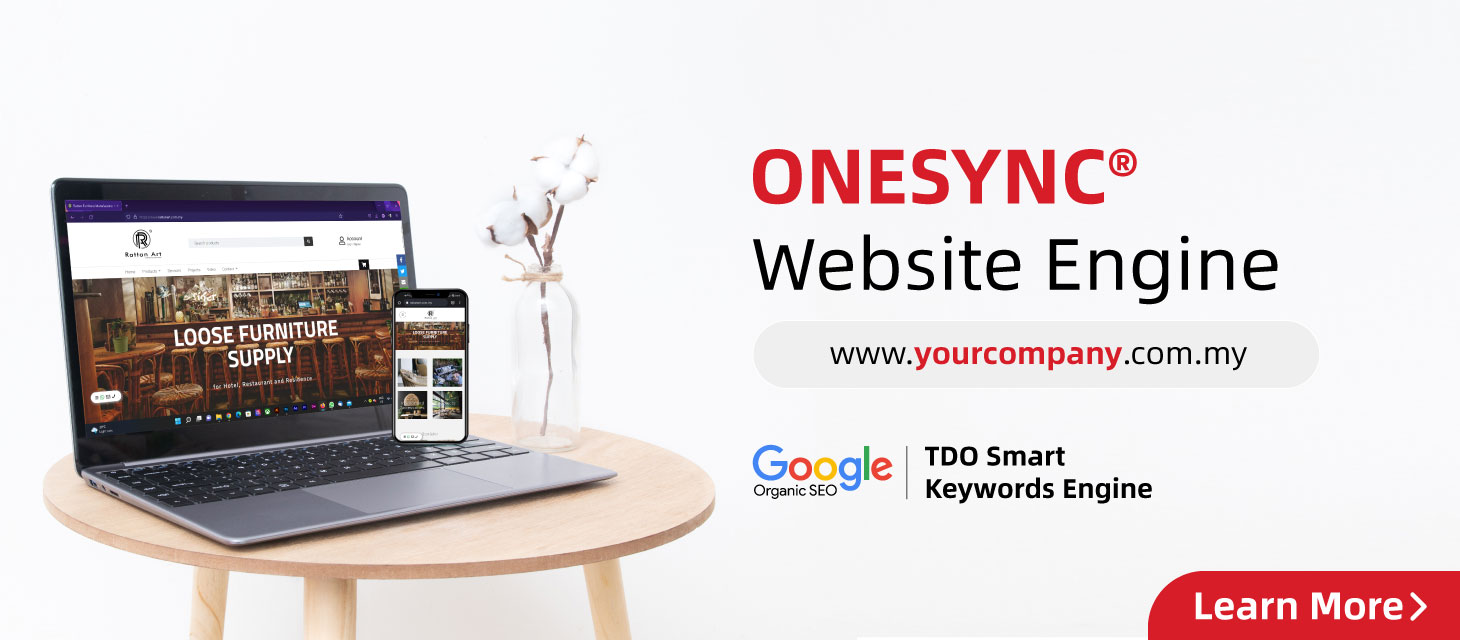This guide walks you through smart, practical, and stylish ideas to get the most from your small office - from layout and furniture to lighting, materials, and local considerations.
High rentals and tight floor plans
In Klang Valley, many small offices sit in high-rise towers, serviced suites, or converted shop lots. These spaces often have columns, narrow layouts, limited windows, and awkward shapes.
Circulation constraints
Smaller floor plates mean every corridor, walkway, and corner needs careful planning. Too many internal partitions can block natural flow and make the space feel even smaller.
Natural light and climate
KL's tropical sun brings both heat and glare. Some offices have limited window exposure, making daylight management and air-conditioning efficiency key.

Before buying furniture or paint, measure and plan:
- Record every wall, column, window, and ceiling height.
- Map team workflows, storage needs, and movement patterns.
- Calculate headcount and space for desks, meetings, and storage.
- Consider future flexibility - can your layout evolve as you grow?
Open vs. Semi-private zones
Open layouts create flow and flexibility, but semi-private zones can support client meetings and focused work. Glass or transparent partitions provide separation without blocking light.
Hot-desking and flexible workstations
Not every staff member needs a dedicated desk. Hot-desking can reduce the number of workstations, freeing space for collaboration areas or storage.

Activity zoning
Divide your space into:
- Focus zones - quiet desks for individual work
- Collaboration zones - tables, writable boards, or huddle corners
- Meeting zones - small rooms or booths
- Support/pantry zones - compact refreshment points

Modular and multi-purpose furniture
Foldable tables, movable partitions, sliding doors, and nesting chairs let you reconfigure easily without major renovations.
Built-in storage
Slim desks with drawers, cable trays, and hidden storage keep surfaces clear.
Vertical solutions
Maximize walls with floor-to-ceiling shelving, floating cabinets, pegboards, and recessed niches to free up floor space.

Maximize natural light
Position desks near windows (avoiding glare) and use translucent rather than opaque partitions to let daylight flow deeper into the office.
Choose light tones
Whites, pale neutrals, and light greys reflect light and visually expand the room. Add pops of brand color in small accents.
Use reflective finishes
Glossy surfaces, glass, acrylic, or mirrors bounce light and create a sense of openness.

Layered lighting
Combine ambient, task, and accent lighting. Slim LED fixtures, under-shelf strips, and adjustable desk lamps reduce visual clutter.
Acoustic comfort
Small spaces can be noisy. Add acoustic panels, soft partitions, rugs, or ceiling baffles. Acoustic glazing or films on glass partitions can also dampen sound.

- A feature wall with your brand color or logo
- Vinyl graphics instead of bulky signage
- Custom storage or joinery shaped around your brand identity.
.jpg)
- Small potted plants on shelves or desks.
- Slim vertical green walls.
- Trailing plants near windows.
- Low-maintenance indoor species like pothos or snake plants.

- Store files digitally to minimize paper storage.
- Opt for wireless equipment and neat cable management.
- Use desk-booking or scheduling apps for hot-desking.
- Consider smart sensors to track and optimize usage of space.

- Prioritize essentials: Start with desks, lighting, and storage.
- Phase the work: Do layout and structural changes first, then joinery, the decor.
- Invest where it counts: Spend more on daily-use items like desks and lighting, less on decorative pieces.
- Reuse and upcycle: Refurbish existing furniture when possible.
- Plan for contingencies: Set aside funds for electrical changes or unforseen costs.

- Choose modular systems so you can reconfigure as you grow.
- Keep shelves and partitions adjustable.
- Schedule regular decluttering to prevent overcrowding.
- Monitor how zones are used and adjust accordingly.
.jpg)
"Will glass partitions make it noisy or exposed?"
Use acoustic glass or sound-dampening films, plus carpets or panels to absorb reverberation.
"Is hot-desking practical in KL?"
Yes. Many SMEs in KL are adopting hybrid setups and hot-desking to optimize space.
"How can I control costs?"
Choose durable mid-range materials, phase your renovations, and reuse wherever possible.
"How do I manage lighting and heat in KL's tropical sun?"
Install adjustable blinds or UV-filter films, use indirect lighting, and orient desks to avoid direct sunlight.
Final Thoughts
Maximizing a small office interior in Kuala Lumpur is both a challenge and an opportunity. With smart planning, flexible furniture, effective lighting, and awareness of the local climate, your compact office can feel open, functional, and inspiring.
If you'd like help tailoring a small office design for your space in KL - whether a new fit-out or a refresh - reach out to us at Keith Ho Design. We'll help you make every square foot count.






 BR 47523
BR 47523  US 10923
US 10923  AR 6413
AR 6413  EC 3523
EC 3523  RU 2856
RU 2856  MX 2607
MX 2607  CN 2289
CN 2289  GB 2172
GB 2172 

