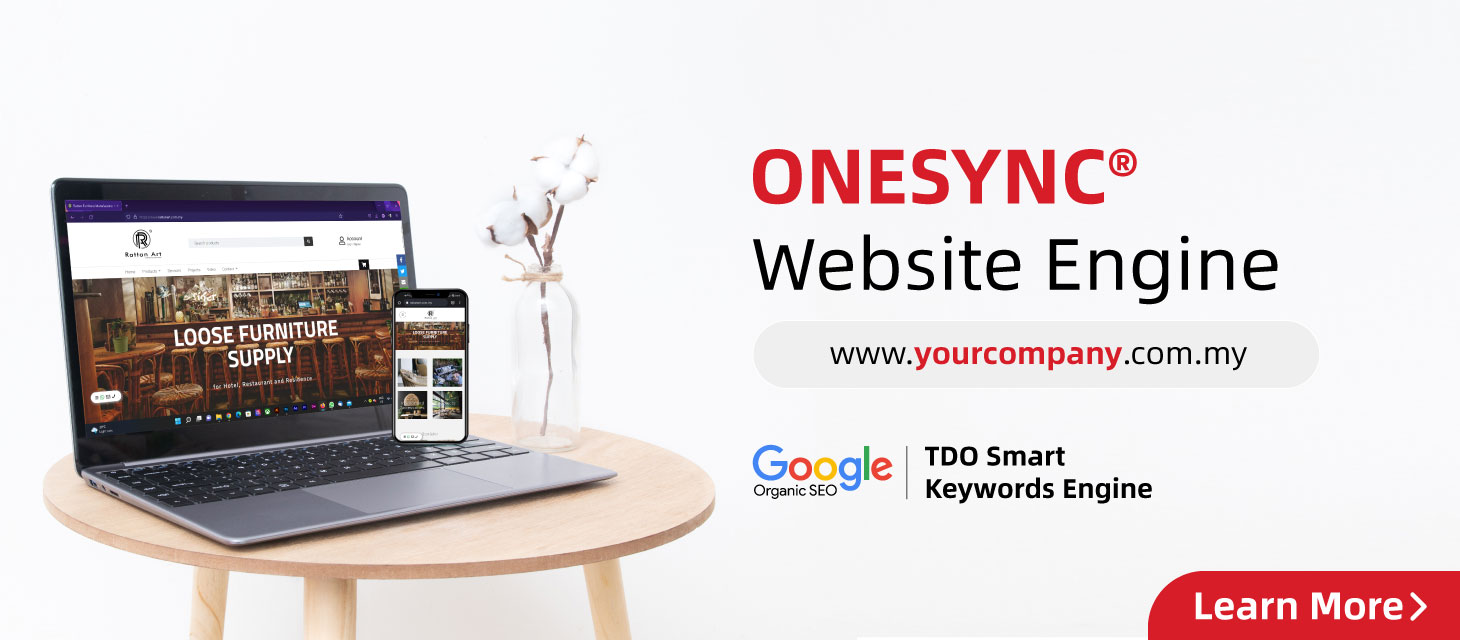This case study walks through our approach to design and build, showcasing how meticulous planning, seamless execution, and creative design came together to transform a large-scale vision into reality.
Understanding the Client's Vision


Our client needed more than just a workplace - they envisioned a dynamic environment where education and professional collaboration could coexist. The space needed to include:
- Lecture halls and classrooms optimized for learning
- Office areas that encourage productivity and collaboration
- Reception and common areas that reflect professionalism and warmth
- Flexible layouts to accommodate growth and evolving needs




The Design & Build Approach
1. Needs Assessment & Strategic Planning
We began with a deep dive into the client's objectives, identifying workflow requirements, student experiences, and brand identity. This step ensured that every square foot of the 25,000 sqft would be used purposefully.
2. Fast-Track Design Development
Given the ambitious project size and timeline, our design team worked in close collaboration with the client, rapidly developing concepts that balanced functionality, aesthetics, and brand storytelling.
- Classrooms were designed for acoustic comfort and engagement
- Offices featured open layouts with private zones for flexibility
- The reception area was crafted as a welcoming statement piece that set the tone for visitors
At Keith Ho Design, our design-and-build methodology eliminates the typical gaps between design and construction. By handling both under one roof, we ensured:
- Streamlined approvals & permitting with local authorities
- Agile construction management that kept the project on schedule
- Regular quality assurance checks to meet safety and performance standards
The result was a state-of-the-art mixed-use space that not only met but exceeded expectations. Every element - from lecture halls to the reception area - was crafted to embody a modern, forward-thinking environment.
Key Highlight of the Project
- Location: KL Eco City
- Size: 25,000 sqft
- Functions: Learning college + office
- Scope: Full design & build (lecture halls, classrooms, offices, reception)
- Timeline: Delivered on a fast-track schedule
Why This Project Stands Out
What make this project remarkable is not just the scale, but the integration of learning and corporate environments within a single design. By combining educational functionality with professional sophistication, we created a space that supports both academic growth and business productivity.
This 25,000 sqft project at KL Eco City is a testament to what's possible when vision, design, and execution align seamlessly. At Keith Ho Design, we believe every project is an opportunity to create spaces that inspire - and this transformation is a proud reflection of our expertise in delivering design-and-build solutions on time and on target.









