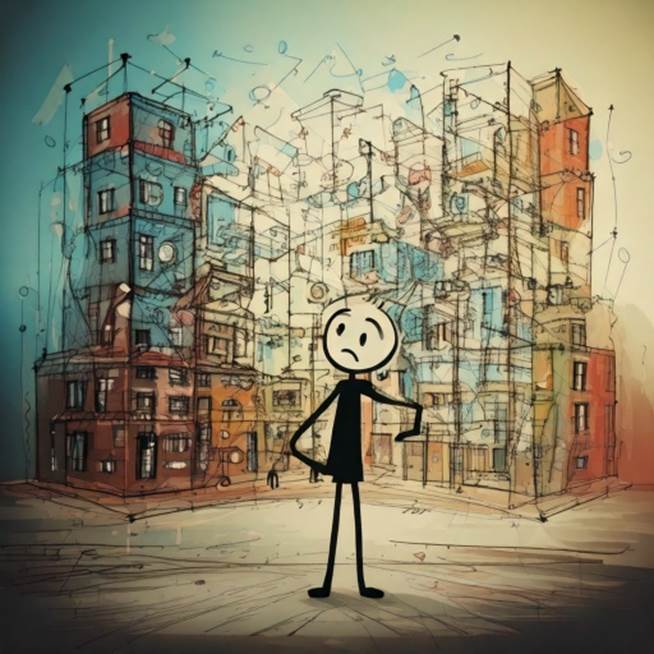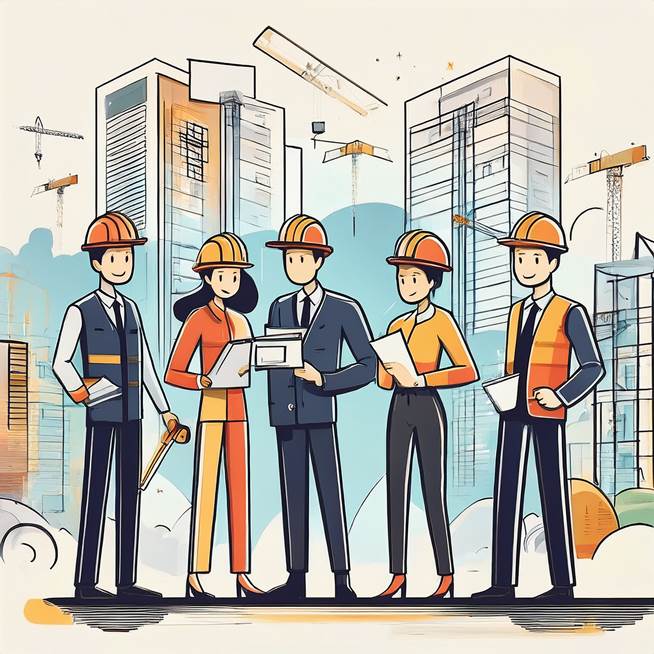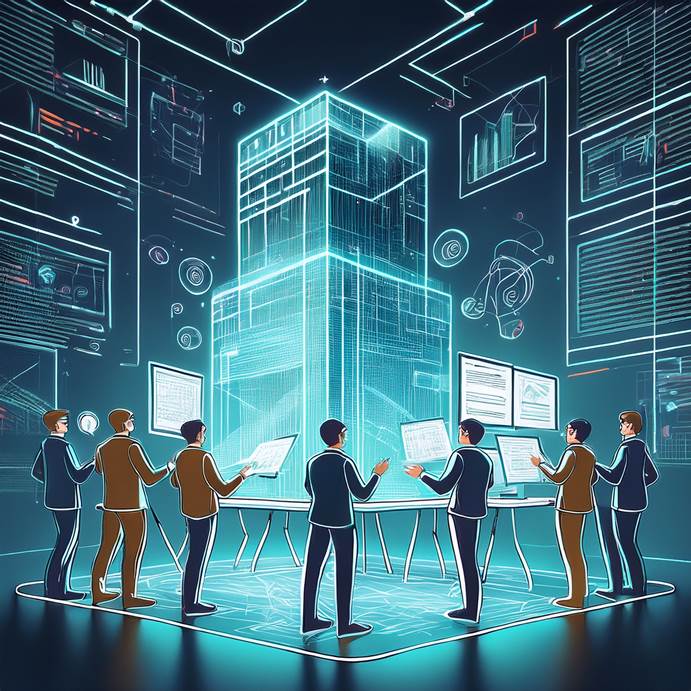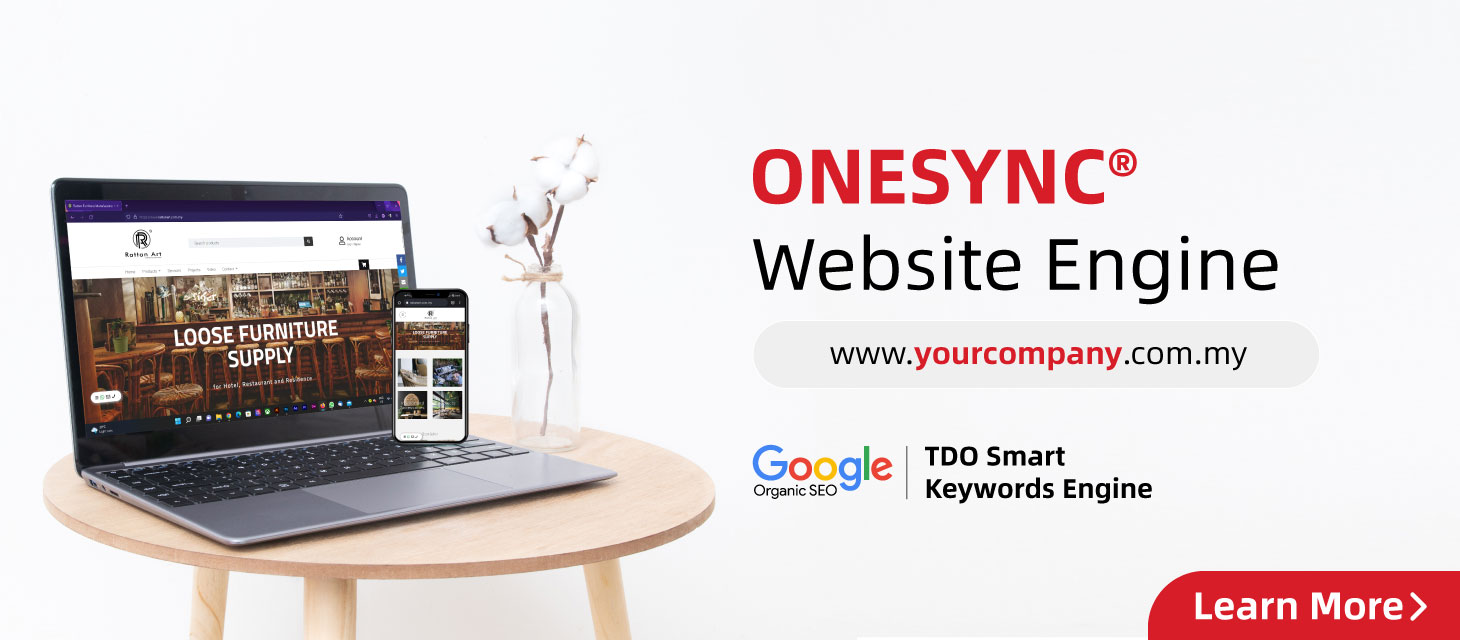Article 2 (Continued): BIM Three Dimensional for Underground Utilities BIM Technology
In the previous article, I discussed design modelling, documentation modelling, and construction modelling. In this article, I will focus on coordination modelling, simulation modelling, and visualization modelling.
Article 2.6 Coordination Modelling
Coordination modelling in Building Information Modelling (BIM) is the process of integrating and synchronizing multiple models from various disciplines (such as architectural, structural, and MEP—mechanical, electrical, and plumbing) to identify and resolve conflicts or clashes. It ensures that the different components of a construction project work together seamlessly, reducing errors, rework, and delays.
Key Aspects of Coordination Modelling in BIM
Integration of Disciplines:
- The integration process aligns the geometry and data from each discipline, enabling stakeholders to detect overlaps or spatial conflicts early.
- One of the primary purposes of coordination modelling is to perform clash detection, where software algorithms identify instances of elements from different models interfering with one another (e.g. a ventilation duct intersecting with a structural beam).
- Once clashes are detected, the team collaborates to resolve them by adjusting the design before construction begins. This proactive approach eliminates on-site surprises reduces costly, drawn out, adjustments.
- Coordination modelling also involves frequent meetings where a cross-section of representatives from all those involved in the construction project review identified clashes and collaboratively decide on solutions.
- These meetings foster interdisciplinary collaboration, promoting more efficient and holistic management for the life cycle of the construction project.
- Coordination modelling ensures that models from different disciplines share a common coordinate system and follow consistent data standards.
- This standardization helps maintain the accuracy of spatial relationships and reduces discrepancies between models.

Visualization and Simulation:
- Using coordinated BIM models, stakeholders can visualize the integrated project in 3D, identifying potential conflicts more intuitively.
- Advanced simulations (e.g. 4D scheduling and 5D cost analysis) can also be performed on coordinated models to more comprehensively plan construction sequences and consolidate budget forecasts.
- Coordination modelling software also have the critical mass to generate reports detailing location, type, and severity of clashes, helping teams prioritize resolutions.
- Documentation of coordination efforts ensures transparency and traceability throughout the project lifecycle.
Benefits of Coordination Modelling in BIM
- Reduced Errors and Rework: By detecting clashes early, teams can prevent complications that would otherwise arise during construction.
- Improved Collaboration: Facilitates open communication between architects, engineers, and contractors, fostering teamwork.
- Time and Cost Efficiency: Minimizes construction delays and unexpected expenses related to on-site corrections.
- Enhanced Quality Control: Maintains high standards of accuracy and consistency in complex, multi-disciplinary projects.
- Risk Mitigation: Reduces risks associated with design flaws, material mismatches, and spatial conflicts.
Article 2.7 Simulation Modelling
Simulation modelling in BIM refers to the process of using digital building models to simulate and analyse various aspects of a construction project’s performance. It enables stakeholders to assess and predict real-world behaviour and outcomes of a building design before construction begins, supporting data-driven decision-making.Simulation modelling goes beyond visual representation. It integrates physical, environmental, structural, and operational data into the BIM environment to test different scenarios, optimize designs, and enhance building performance throughout its life cycle.
Key Types of Simulation Modelling in BIM
Energy Simulation
Purpose: Evaluates the building’s energy consumption, efficiency, and environmental impact.
Benefits: Helps in designing energy-efficient buildings and achieving sustainability certifications.
Structural Simulation
Purpose: Tests the structural integrity and load-bearing capacity of building components.
Benefits: Ensures safety and durability by optimizing material use in structural design.
Thermal and Environmental Simulation
Purpose: Analyses indoor thermal comfort, airflow, and environmental impact.
Benefits: Enhances occupant comfort and energy performance.
Lighting and Daylighting Simulation
Purpose: Examines artificial and natural lighting conditions within a building.
Benefits: Reduces energy use and improves occupant well-being.
Acoustic Simulation
Purpose: Assesses sound performance and acoustic quality within and between spaces.
Benefits: Helps in designing acoustically optimized environments, especially relevant for places such as theatres, studios, and classrooms.
Construction Simulation (4D BIM)
Purpose: Simulates the construction process over time.
Benefits: Improves planning, resource management, and site logistics; helps identify scheduling conflicts.
Cost Simulation (5D BIM)
Purpose: Assesses the financial impact of design decisions.
Benefits: Facilitates cost estimation, budget tracking, and value engineering.
Benefits of Simulation Modelling in BIM
- Improved Decision-Making: Provides data-driven insights to guide design, engineering, and construction decisions.
- Risk Reduction: Identifies potential issues before construction begins, minimizing costly errors and changes.
- Sustainability and Efficiency: Enhances building performance by analysing energy use, resource efficiency, and environmental impact.
- Cost and Time Savings: Optimizes construction planning and resource allocation, leading to more predictable project outcomes.
- Enhanced Building Performance: Supports lifecycle analysis and facilities management by simulating long-term behaviour and maintenance needs.

Article 2.8 Visualization Modelling
Visualization modelling enhances communication, facilitates decision-making, and improves stakeholder engagement by making complex information more accessible and easier to interpret.
Key Features of Visualization Modelling in BIM
3D Representation of Design
Purpose: Allows designers, clients, and contractors to view the project from any angle and understand how different components fit together.
Benefits: Improves spatial awareness and design accuracy.
Realistic Rendering
Benefits: Helps stakeholders visualize final finishes, surface materials, and color schemes, which aids in aesthetic decision-making.
Virtual Reality (VR) and Augmented Reality (AR)
Benefits: Offers clients and end-users an interactive experience to "walk through" or "look around" the building before it's constructed.
Benefits of Visualization Modelling in BIM
Enhanced Communication:
- Makes design concepts understandable for all stakeholders, including those without technical backgrounds.
- Reduces misinterpretations and improves collaboration.
- Increases client involvement and satisfaction by allowing them to see and interact with the design early in the process.
- Helps verify the feasibility of the design before construction begins.
- Detects visual inconsistencies, space issues, and accessibility concerns.
- Provides high-quality visual content for proposals, approvals, and marketing materials.
Previous Article
Want more? Watch this!
Next Article
.png)
Myat Kaung San is a Building Information Modelling Specialist that cut his teeth in the complex civil works of Singapore's underground infrastructure. He has recently moved to Canada seeking new horizons. Here's his linkedin and youtube.







 BR 15660
BR 15660  US 13935
US 13935  IN 6295
IN 6295  VN 3570
VN 3570  GB 2527
GB 2527  AO 2262
AO 2262  PH 1757
PH 1757  MX 1752
MX 1752 



